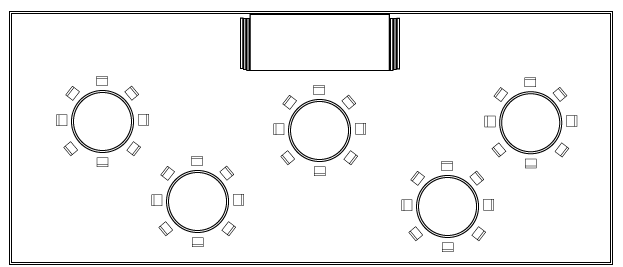Meetings with Heart
At The Heartwood, we believe that an event space should be a true reflection of your gatherings purpose and energy. Our spaces are designed to seamlessly align with your vision, engage your guests, equip you with the technology for impactful presentations, and offer nourishing meals for all so creativity can take flight. No detail is too small, and no idea is too big - we invite you to let your inspiration grow. Enveloped in the Hudson Valley and a mere 90-minutes from Manhattan, The Heartwood is a sanctuary for thought and connection. From the moment of your arrival to your last wave goodbye, we encourage a journey inward – a return to the heart of what truly matters.
Book Your Next Meeting






